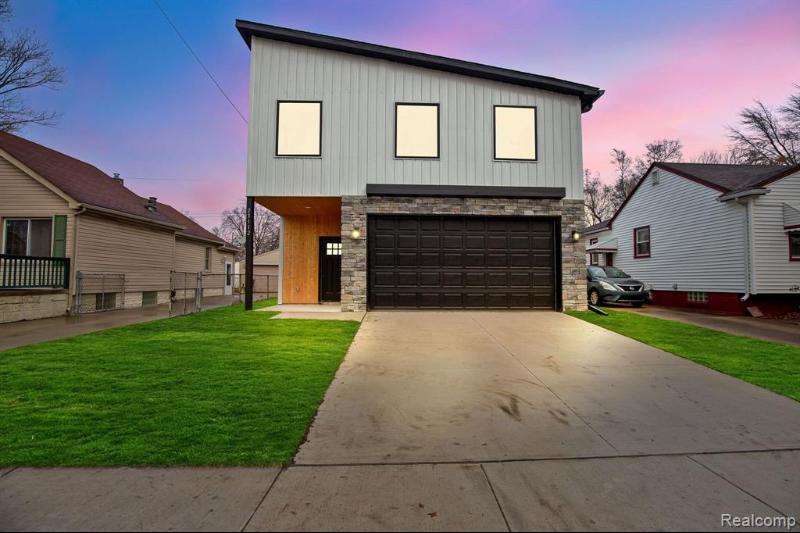Sold
23112 Vassar Avenue Map / directions
Hazel Park, MI Learn More About Hazel Park
48030 Market info
$360,000
Calculate Payment
- 3 Bedrooms
- 2 Full Bath
- 1 Half Bath
- 2,000 SqFt
- MLS# 20240002592
Property Information
- Status
- Sold
- Address
- 23112 Vassar Avenue
- City
- Hazel Park
- Zip
- 48030
- County
- Oakland
- Township
- Hazel Park
- Possession
- At Close
- Property Type
- Residential
- Listing Date
- 01/13/2024
- Total Finished SqFt
- 2,000
- Above Grade SqFt
- 2,000
- Garage
- 2.0
- Garage Desc.
- Attached
- Water
- Public (Municipal)
- Sewer
- Public Sewer (Sewer-Sanitary)
- Year Built
- 2023
- Architecture
- 2 Story
- Home Style
- Colonial
Taxes
- Summer Taxes
- $250
- Winter Taxes
- $60
Rooms and Land
- Loft
- 11.00X18.00 2nd Floor
- Living
- 3.00X8.00 1st Floor
- Kitchen
- 11.00X13.00 1st Floor
- Bedroom - Primary
- 16.00X16.00 2nd Floor
- Bedroom2
- 11.00X14.00 2nd Floor
- Lavatory2
- 3.00X8.00 1st Floor
- Laundry
- 6.00X7.00 2nd Floor
- Dining
- 9.00X9.00 1st Floor
- Bedroom3
- 11.00X13.00 2nd Floor
- Bath - Primary
- 9.00X10.00 2nd Floor
- Bath2
- 5.00X9.00 2nd Floor
- Cooling
- Central Air
- Heating
- Forced Air, Natural Gas
- Acreage
- 0.1
- Lot Dimensions
- 40 x 109
- Appliances
- Dishwasher, Disposal, Free-Standing Gas Oven, Free-Standing Refrigerator, Microwave
Features
- Exterior Materials
- Metal Siding, Stone
Mortgage Calculator
- Property History
- Schools Information
- Local Business
| MLS Number | New Status | Previous Status | Activity Date | New List Price | Previous List Price | Sold Price | DOM |
| 20240002592 | Sold | Pending | Feb 22 2024 5:44PM | $360,000 | 12 | ||
| 20240002592 | Pending | Active | Jan 25 2024 9:05AM | 12 | |||
| 20240002592 | Jan 16 2024 10:05PM | $359,999 | $349,999 | 12 | |||
| 20240002592 | Active | Jan 13 2024 1:36PM | $349,999 | 12 |
Learn More About This Listing
Contact Customer Care
Mon-Fri 9am-9pm Sat/Sun 9am-7pm
248-304-6700
Listing Broker

Listing Courtesy of
Community Choice Realty Inc
(248) 729-0011
Office Address 261 E Maple
THE ACCURACY OF ALL INFORMATION, REGARDLESS OF SOURCE, IS NOT GUARANTEED OR WARRANTED. ALL INFORMATION SHOULD BE INDEPENDENTLY VERIFIED.
Listings last updated: . Some properties that appear for sale on this web site may subsequently have been sold and may no longer be available.
Our Michigan real estate agents can answer all of your questions about 23112 Vassar Avenue, Hazel Park MI 48030. Real Estate One, Max Broock Realtors, and J&J Realtors are part of the Real Estate One Family of Companies and dominate the Hazel Park, Michigan real estate market. To sell or buy a home in Hazel Park, Michigan, contact our real estate agents as we know the Hazel Park, Michigan real estate market better than anyone with over 100 years of experience in Hazel Park, Michigan real estate for sale.
The data relating to real estate for sale on this web site appears in part from the IDX programs of our Multiple Listing Services. Real Estate listings held by brokerage firms other than Real Estate One includes the name and address of the listing broker where available.
IDX information is provided exclusively for consumers personal, non-commercial use and may not be used for any purpose other than to identify prospective properties consumers may be interested in purchasing.
 IDX provided courtesy of Realcomp II Ltd. via Real Estate One and Realcomp II Ltd, © 2024 Realcomp II Ltd. Shareholders
IDX provided courtesy of Realcomp II Ltd. via Real Estate One and Realcomp II Ltd, © 2024 Realcomp II Ltd. Shareholders
